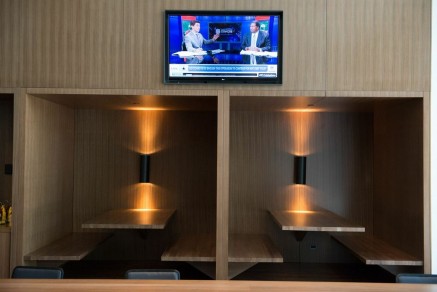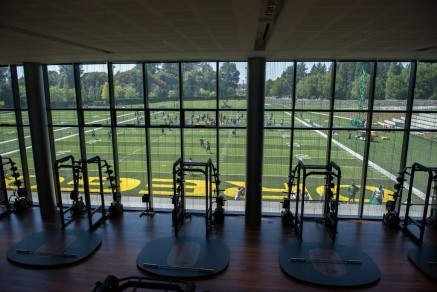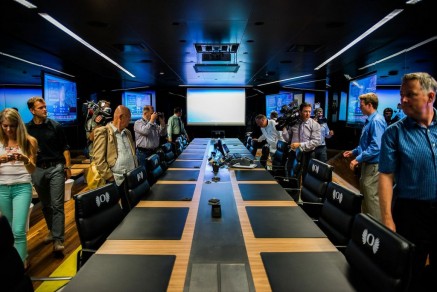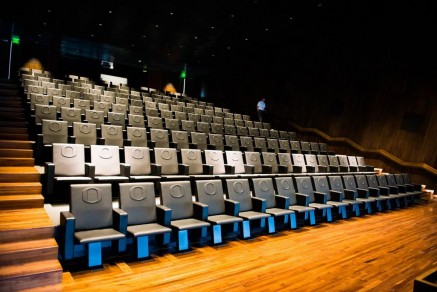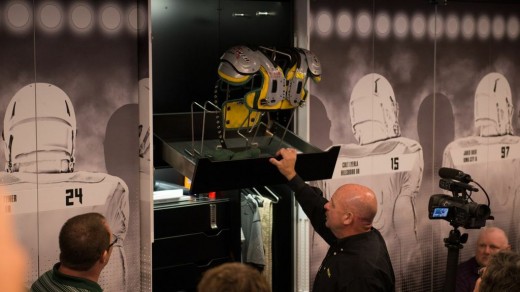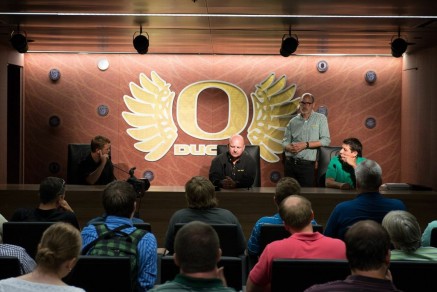I had the opportunity of a Duck lifetime last Monday: I was able to tour the University of Oregon Ducks’ new Football Performance Center. And in about two and one-half hours of looking, snooping and talking with those who seemed to know, came away with two impressions.
First, there was made a supreme effort in conceiving, designing and building a state of the art tool of the football world. Our tour guide, Mr. Jeff Hawkins, Director of Football Operations, explained that the staff had spent seven years, countless trips and interviews to various facilities across the country, meeting with players and coaches, all to develop the right plan for the Ducks.
We started our tour on the first floor, in what must be the most high-tech lobby I have ever entered, with 64 synchronized 55” video screens displaying images of Ducks athletics and logos. Standing in the lobby we looked into the athletes’ dining area which can seat approximately 200 at any one time.
The dining area is arranged in open table seating and some alcove booths accommodating four to six people each. We then moved on down the hallway toward the kitchen and food display area. This portion of our outing included much conversation regarding the thought behind player nutrition and individualization of the meals.
From there it was on to the weight training room. Twenty-five thousand square feet of weights, racks and running area. Everything sits atop Brazilian Ipe hardwood flooring and overlooks the practice fields.
The space is well-conceived and very efficient to maximize training, and it’s just plain beautiful to look at. Upstairs in the balcony is an area for 40-yard dash training. Of course, all electronically timed, the floor has sensors to detect the stride and whether an athlete pronates or supinates. The results are used to aid athletes in training for a more efficient stride. Details, details, details.
On to the parking lot, which has a reserved space for Len Casanova (revered former Oregon head football coach and athletic director who passed away in 2002). While the parking lot is nice, it really isn’t all that interesting… except that it over-looks one of those well thought-out details. The lot looks out over one of the practice fields and just to our left are two pools, side-by-side, each about 60 feet long and 10 feet wide, looking like lap pools at a nice hotel. However, these pools serve a very special purpose. After practice, players come up from the field and strip off their shoes and pads, then enter the first pool. The water temperature is approximately 57 degrees and the players walk neck deep in the water all the way to the other end. They then walk back neck deep through the second pool, which is at approximately 74 degrees. The first cold water pool causes muscles to contract, squeezing out toxins and lactic acid. Warmer water in the second pool increases blood flow to carry away those toxins, thus reducing much of the stiffness and soreness commonly experienced by players following heavy work-outs. No place else has such a system. Simple. Well thought-out. Efficient.
From the lot we proceeded upstairs to the so called ’Area 51,’ where there are teaching rooms, coaches offices and administrative space. All have magnetic glass walls which can be written on directly. These large canvases facilitate meetings, brainstorming and generally allow participants to jointly share information at any time.
In the ‘War Room’ we also find magnetic glass walls along with panorama video screens and a specially designed (by German engineers!) conference table where coaches can plug in their computer and display information anywhere in the room. Directly across the hall are designated Position teaching rooms. Again, very well designed and thought-out.
On to the larger meeting room, outfitted in beautiful walnut paneling and leather seating, a 35-foot screen descends from the ceiling. The entire room is acoustically designed for easy speaking. From here we went on to the player’s lounge featuring very comfortable seating, gaming and recreational areas. A flexible space that can even be separated to create separate rooms such as a meeting room for recruiting. Rugs have been specially made with Ducks logos and the ever present ‘O.’
The locker room! We have all heard of the locker room, and it is very impressive. Again, so well thought-out, designed and executed for taking care of the athlete and promoting camaraderie.
The lockers themselves are large, very well ventilated with amenities specific to the electronic gadget age. Even the benches were purpose designed to reduce clutter and enhance player contact. The amenities include a tilting rack for shoulder pads, helmet and any braces a player may use. Regarding those electronic gadgets, lockers include a special pad which automatically charges devices such as cell phones and iPods that are placed upon it. Cool!
Lastly, we came to the media room, which like all the other areas, is beautifully appointed and extremely well thought out. This state-of-the art media room allows the press and the players to meet and communicate in multiple formats.
A stunningly well thought-out, well designed facility. Brilliantly executed in steel, stone, wood, glass and technology. A place where any parent could be comfortable sending their child knowing they would be so well taken care of.
My second impression? I just didn’t see the luxury. Yes, things are constructed from the best…whatever. Stone, glass, wood, leather, you name it – the best. It is clear however this is about quality not luxury. The design and themes of the building are efficiency and task. There is no wasted space. No wasted movement. Spaces are clean, almost minimalist in the look and feel. The design is thought-out to the last detail. All is focused on enhancing the performance and experience of the athlete. And shouldn’t that be the purpose of any facility, to enhance the performance of people who inhabit that structure?
Phil and Penny Knight have presented Oregon athletics a masterpiece in thought and design. This is not a luxurious gewgaw of the self-indulgent. This is a tool to produce results, an exceptional tool to be sure. We shall see over the next many years, tangible benefits accruing to University of Oregon football from this world-class facility.
Featured Image at top of article: Steve Francis
——————————————————————————————————————————
ANNOUNCEMENTS
*If you would like to join the other 80+ volunteers at FishDuck.com, and have five hours a week to donate… we have slots open for volunteer Editors, Writers, Analysts, Photo Archivists and Social Media Associates. Can you help us manage people? Consider our volunteer Sales Manager and HR Manager positions and give some time each week to help young associates learn! E-mail us at charles@fishduck.
*Don’t miss our football analysis every Tuesday, our Recruiting Update every Wednesday and our new Chip Kelly updates every Friday!
Like many people, Steven (Technical Editor) started out as a child. Growing up in Oregon on a farm with five siblings, competition came looking for him and he played just about any sport that involved a ball or running. Naturally, he became a supporter of the teams of the Oregon schools, particularly the Oregon Ducks. After attending college in Sacramento, CA for a BS in Accounting and an MBA, he spent 30 years working as a financial professional, primarily as a Controller and consulting work. He currently lives in Stockton, CA and pays homage to the Ducks and his cat, Jack.

